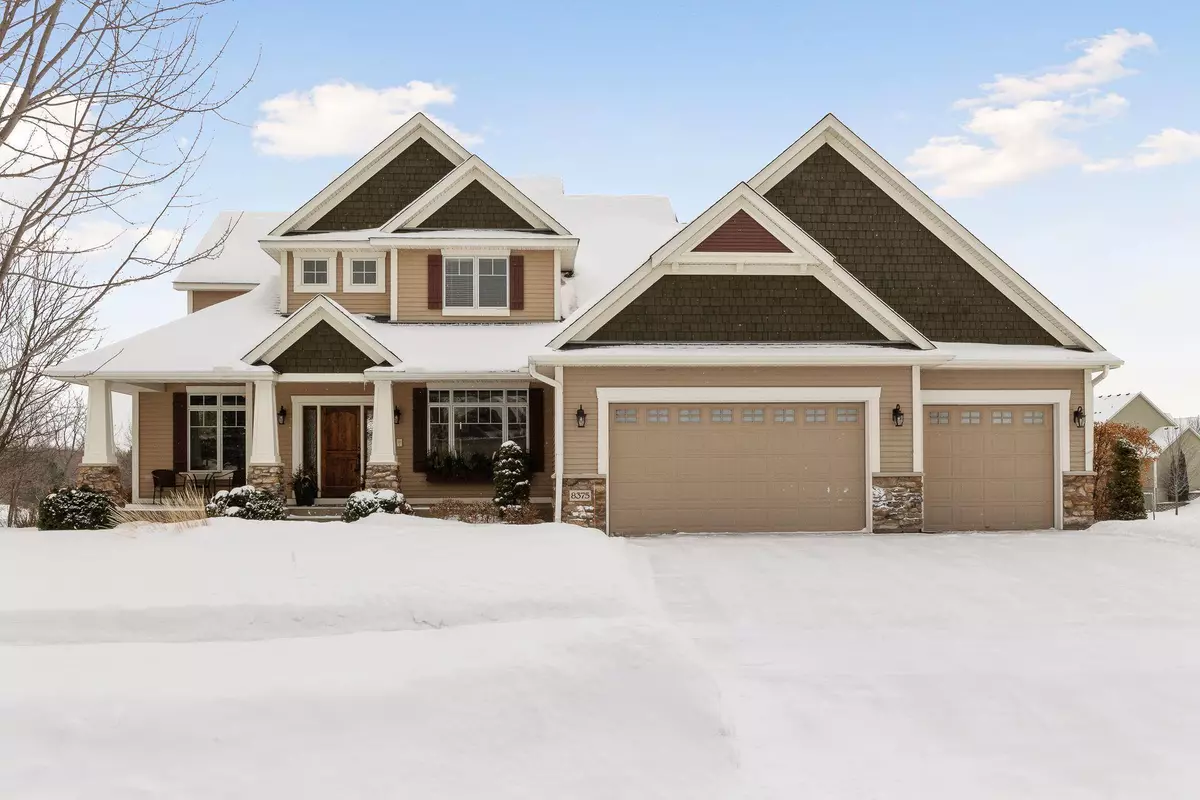$800,000
$824,000
2.9%For more information regarding the value of a property, please contact us for a free consultation.
8375 Gallery Pkwy Victoria, MN 55386
4 Beds
5 Baths
4,535 SqFt
Key Details
Sold Price $800,000
Property Type Single Family Home
Sub Type Single Family Residence
Listing Status Sold
Purchase Type For Sale
Square Footage 4,535 sqft
Price per Sqft $176
Subdivision The Gallery Of Victoria
MLS Listing ID 5712709
Sold Date 04/09/21
Bedrooms 4
Full Baths 3
Half Baths 1
Three Quarter Bath 1
HOA Fees $56/ann
Year Built 2009
Annual Tax Amount $9,139
Tax Year 2020
Contingent None
Lot Size 0.400 Acres
Acres 0.4
Lot Dimensions 101x158x1224x164
Property Description
Custom built by Gray's Bay Builders, this beautiful home is sited on a premier lot in The Gallery of Victoria w/views of a pond & 5th green of the Deer Run Golf Course. The floor plan is open & spacious w/a beautiful kitchen that is perfect for entertaining. Well-equipped for any cook, it features a large furniture island complete w/granite counters, soft close doors, pullout shelving & a coffee & wine bar. The family room w/a wall of built-ins & a gas fireplace enjoys gorgeous views of the pond & fairway and there is a main floor office tucked behind French doors. The 2nd floor offers a private master suite & bath w/spa finishes as well as 2 spacious bedrooms w/walk-in closets & en-suite baths. The walkout lower level is sunny & bright w/a bar, family room & room for a billiards table! You'll also find a 4th Bedroom, 3/4 Bath & a large storage room. The backyard is amazing! Built for entertaining w/an expansive patio, outdoor kitchen & bar. Its just perfect for our Minnesota summers!
Location
State MN
County Carver
Zoning Residential-Single Family
Rooms
Basement Daylight/Lookout Windows, Drain Tiled, Finished, Full, Concrete, Storage Space, Sump Pump, Walkout
Dining Room Breakfast Bar, Breakfast Area, Eat In Kitchen, Informal Dining Room, Kitchen/Dining Room, Separate/Formal Dining Room
Interior
Heating Forced Air, Radiant Floor
Cooling Central Air
Fireplaces Number 2
Fireplaces Type Amusement Room, Gas, Living Room
Fireplace Yes
Appliance Air-To-Air Exchanger, Cooktop, Dishwasher, Disposal, Dryer, Exhaust Fan, Humidifier, Gas Water Heater, Microwave, Refrigerator, Wall Oven, Washer, Water Softener Owned
Exterior
Garage Attached Garage, Asphalt, Garage Door Opener, Insulated Garage
Garage Spaces 3.0
Fence Invisible
Pool None
Waterfront Description Pond
View East, South
Roof Type Age Over 8 Years,Asphalt
Road Frontage No
Building
Lot Description On Golf Course, Tree Coverage - Light
Story Two
Foundation 1716
Sewer City Sewer/Connected
Water City Water/Connected
Level or Stories Two
Structure Type Brick/Stone,Shake Siding,Vinyl Siding,Wood Siding
New Construction false
Schools
School District Eastern Carver County Schools
Others
HOA Fee Include Other,Professional Mgmt
Restrictions Mandatory Owners Assoc
Read Less
Want to know what your home might be worth? Contact us for a FREE valuation!
Our team is ready to help you sell your home for the highest possible price ASAP






